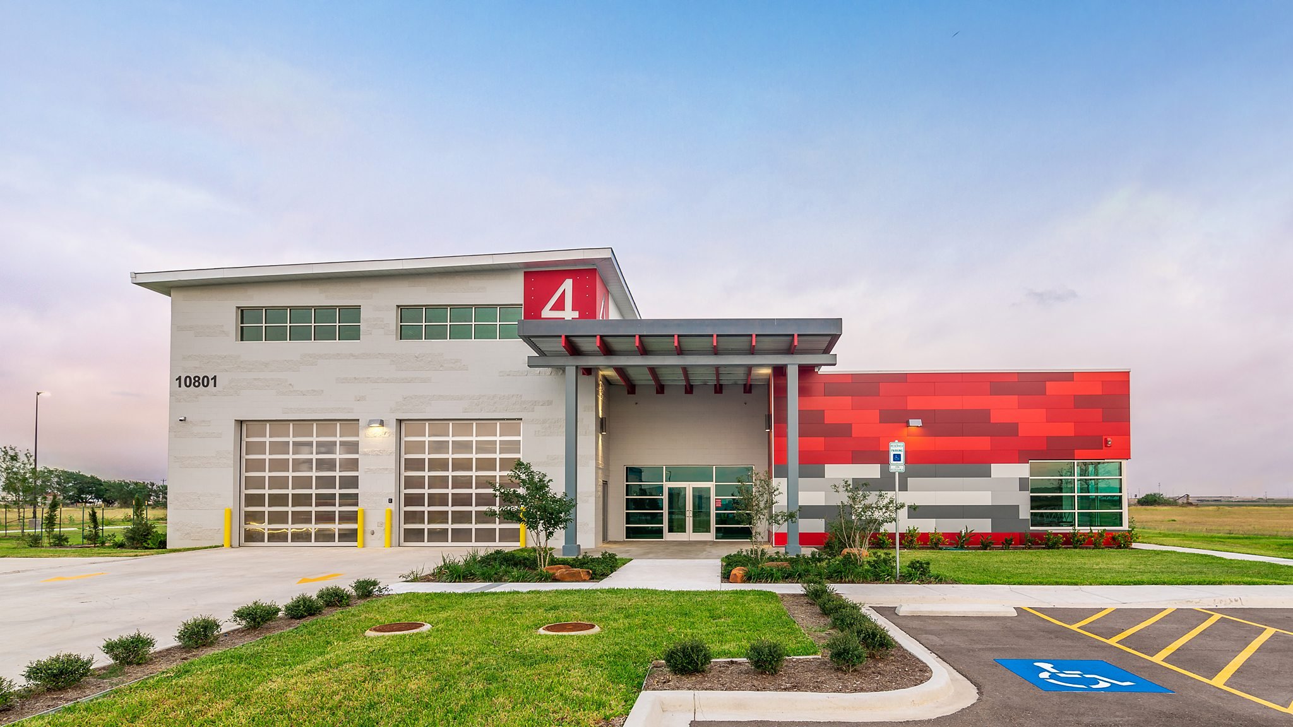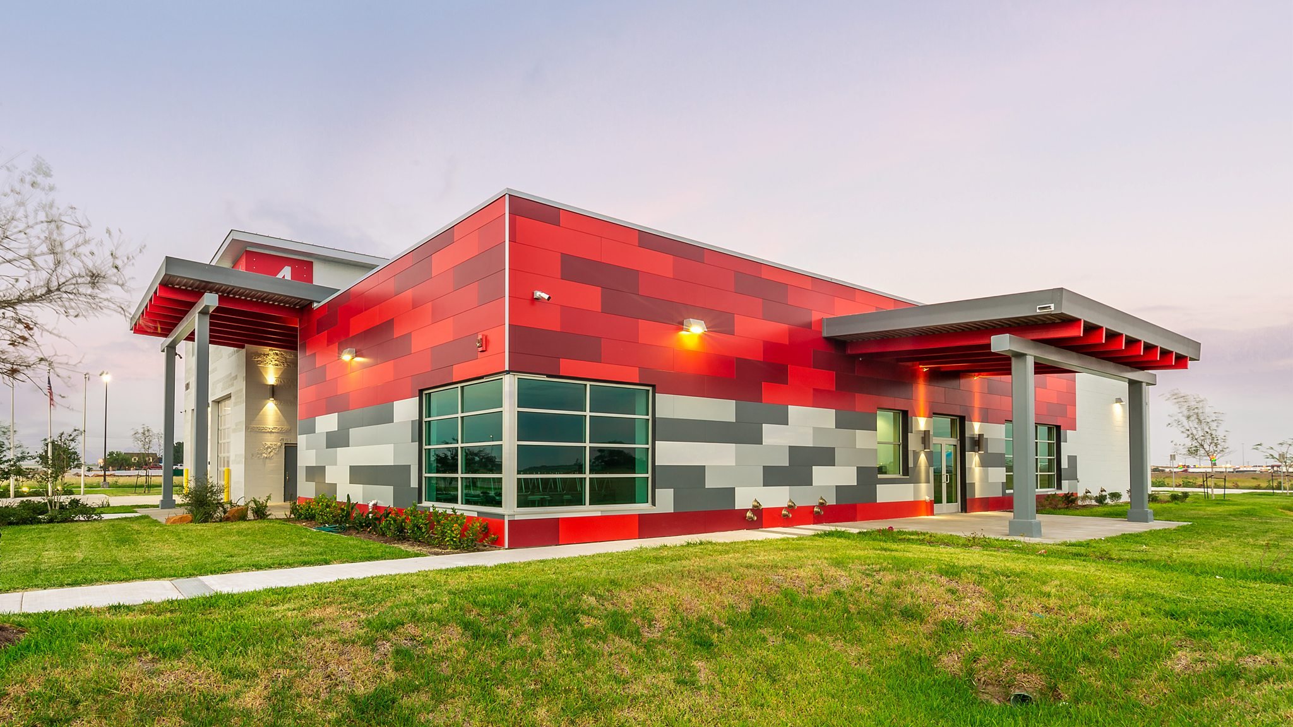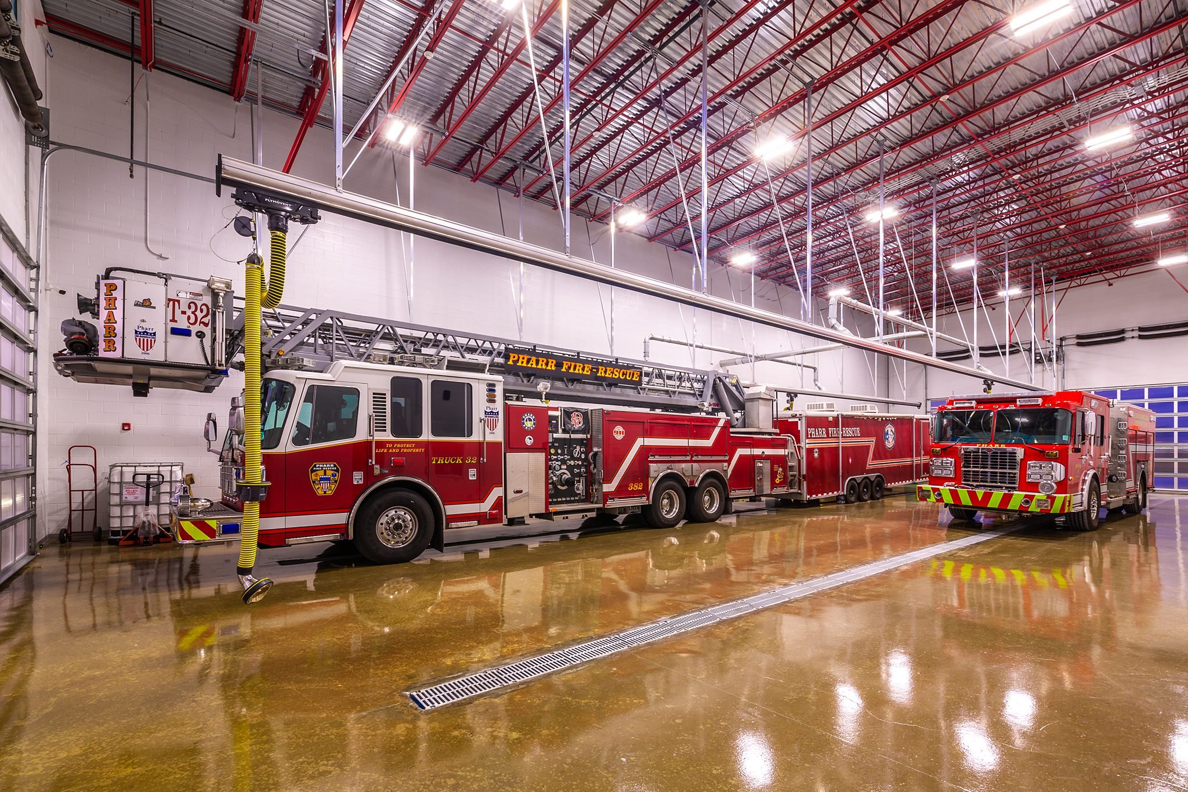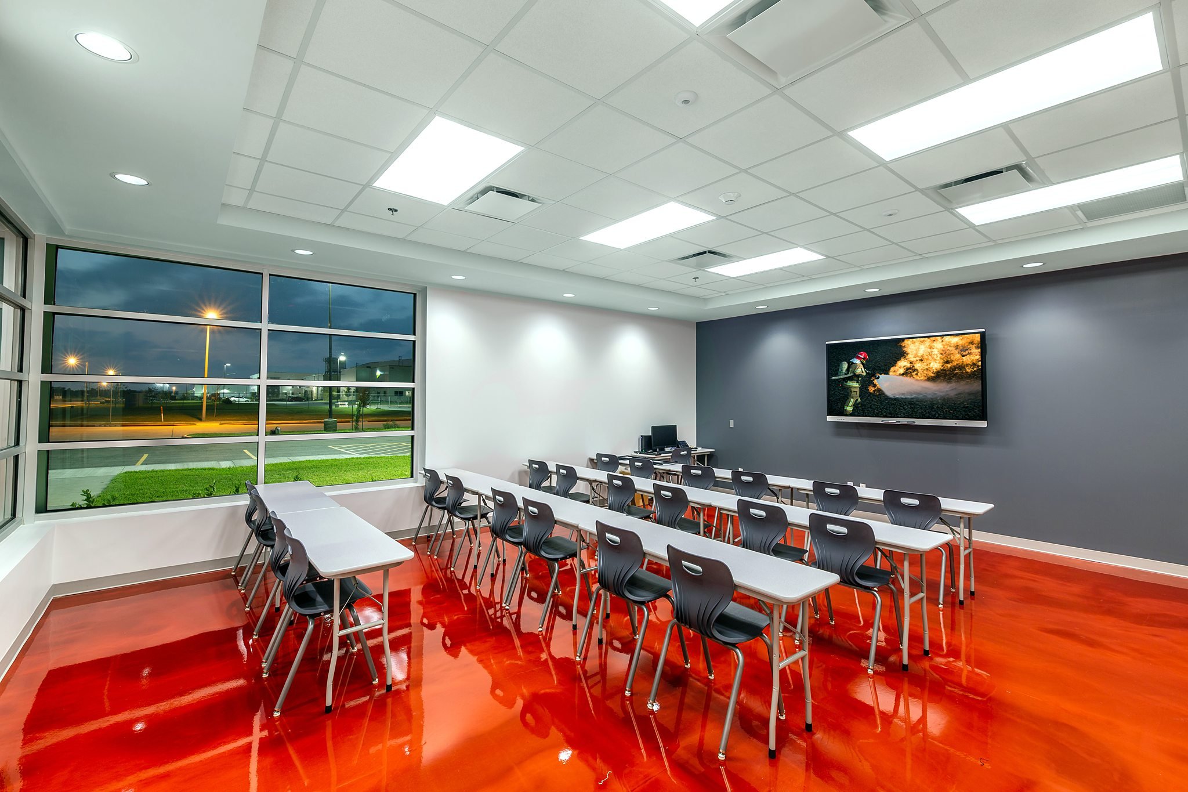
TWG provided full architectural design services for a new 13,285 square-foot, one-story masonry fire station designed to support emergency operations. The facility includes essential spaces such as sleeping quarters, a training room, a day room, physical training areas, and administrative support spaces, ensuring optimal functionality for its intended purpose.
Key features of the building include an enclosed fire truck bay, as well as storage and mechanical bays to support the operational needs of the facility. A storage mezzanine above these areas provides additional space for equipment and supplies.
Designed to operate as an Emergency Operations Center Support Facility, the building supports critical emergency response functions, providing a secure, well-equipped environment for staff and emergency responders to carry out their duties effectively during operations.









