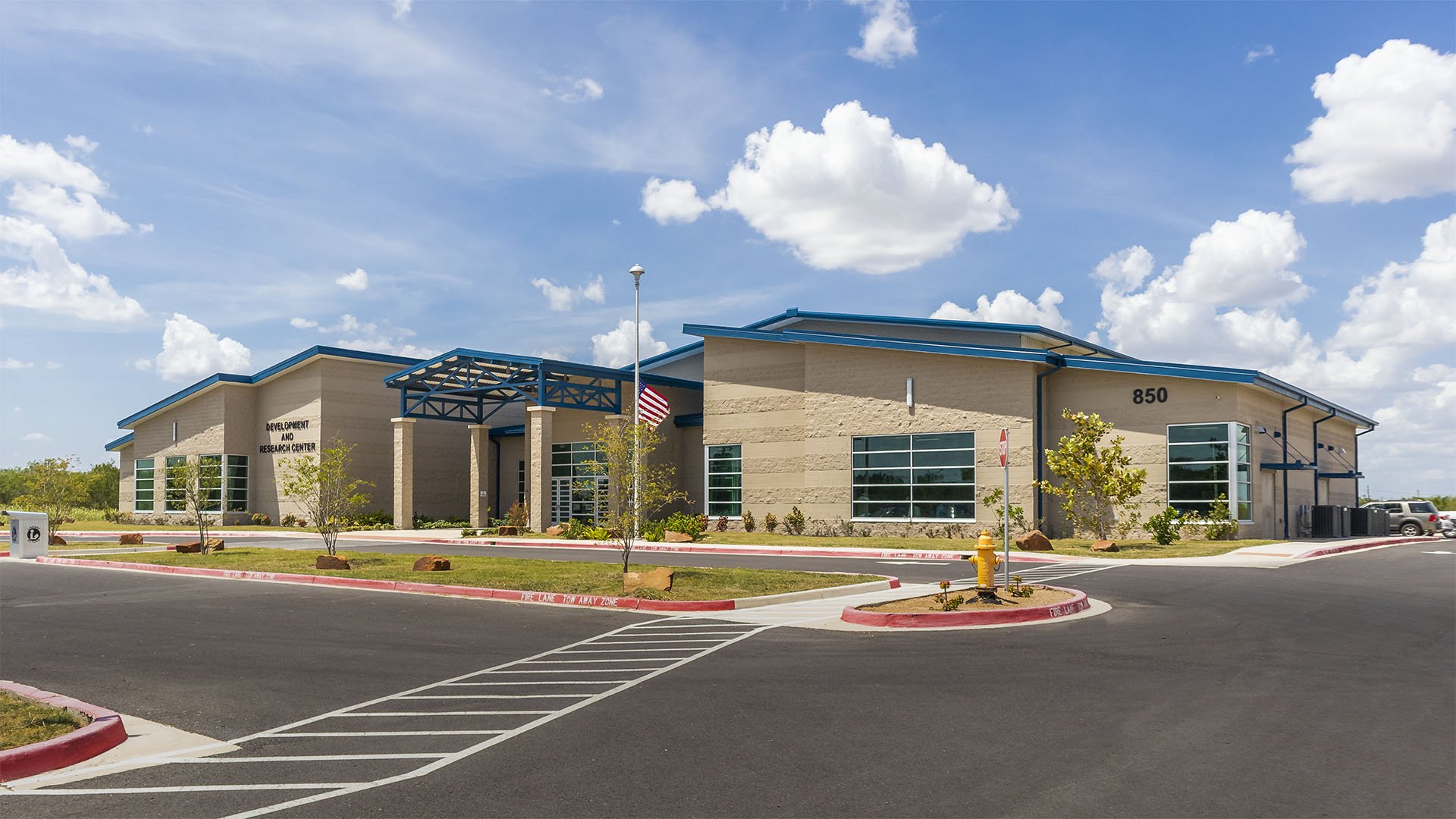
This new 24,700 square-foot Research and Technology facility is designed to serve as a dynamic education and professional training center, as well as a versatile venue for hosting career and business fairs. The facility’s architectural style is a modern interpretation of regional design, incorporating sleek lines and contemporary materials while paying homage to the local architectural heritage.
Surrounded by lush landscaping, the building is complemented by a newly constructed parking lot with 160 spaces, providing ample convenience for visitors and occupants. The design of the facility emphasizes flexibility and functionality, supporting both educational and business events that drive professional development and community engagement.
The project was successfully completed on time and within budget, delivering a state-of-the-art facility that meets the growing demands of education, training, and career opportunities in the region.
