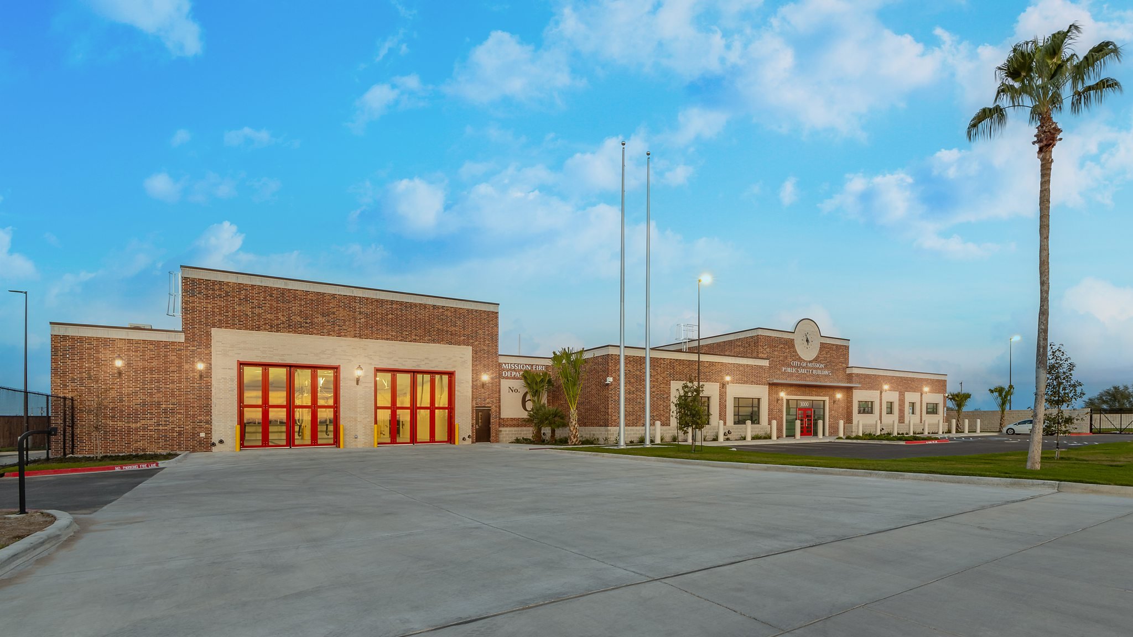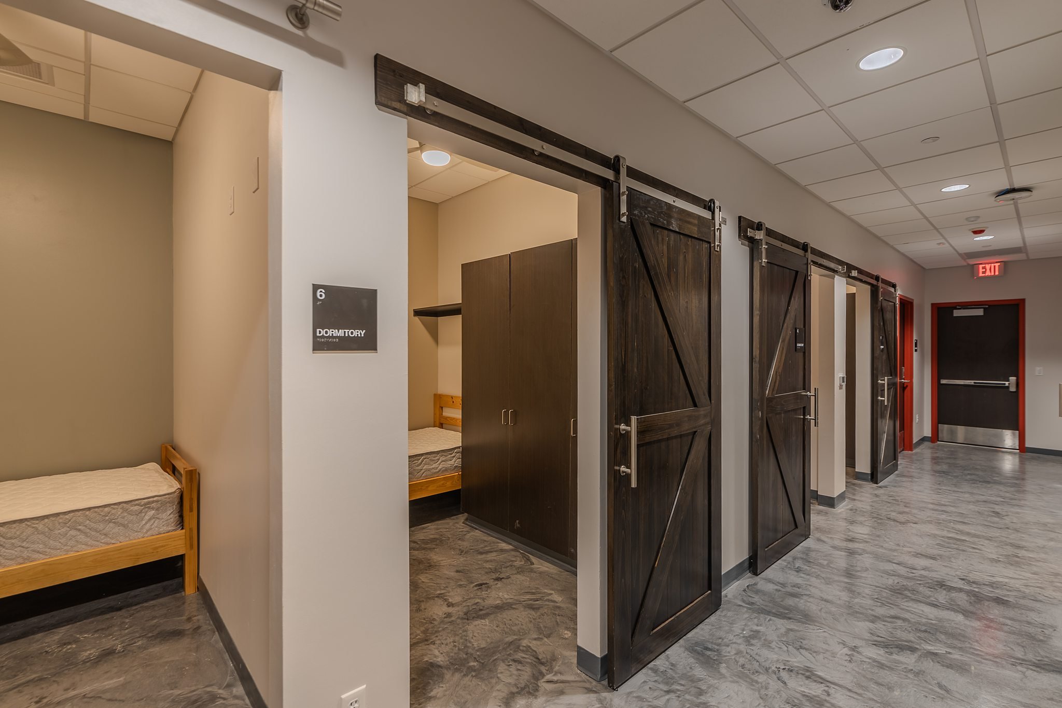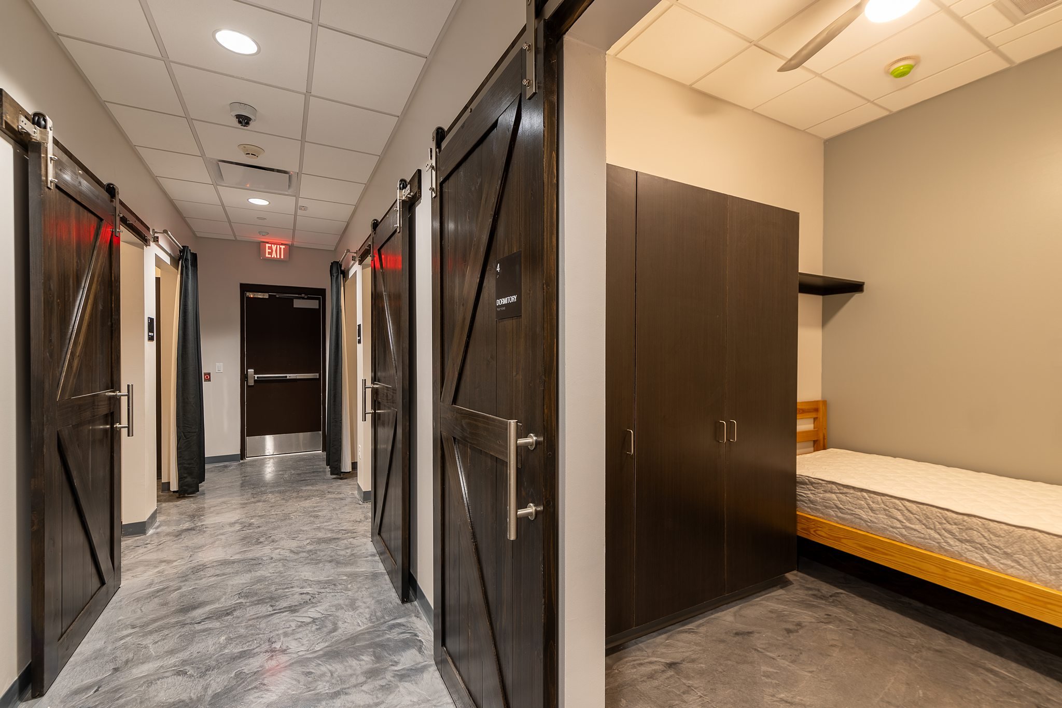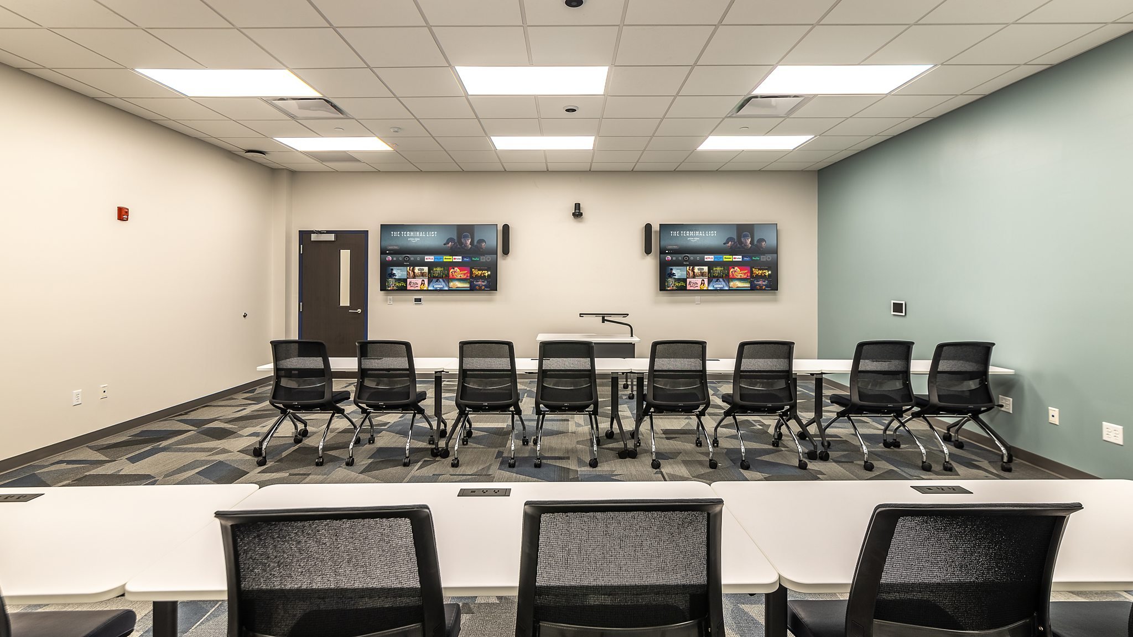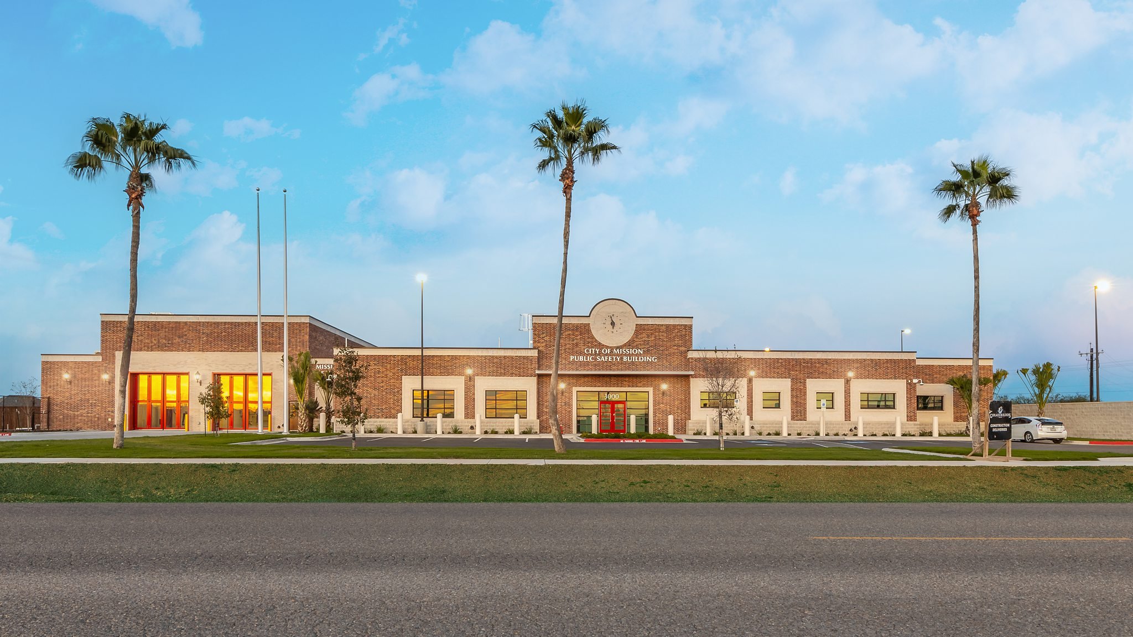
The Warren Group (TWG) team was selected by the City of Mission to provide full design and construction phase services for their new Public Safety Facility. The facility will house both a Fire Station and Police Department.
The Warren Group Architects has coordinated with the City’s Fire Chief and the Chief of Police to design a facility that is approximately 16,588 S.F. The West side of the building is designed for the Fire Department with two 78-foot-long fire truck bays which also include wash and dry gear with lockers and hose storage. In addition, 10 accommodated private dormitories, a physical training room, a day room, a kitchen, and private restrooms with showers.
On the East side of the new facility is the Police Department which includes records, investigation rooms, patrol offices, two holding cells, an armory room, a breakroom, and swat storage. Both the Fire Department and Police Department will share a common lobby and training rooms. Each will have separate support, main operation areas, and parking.
The Warren Group designed the exterior façade to follow the materials of their other existing facilities while keeping its own identity. TWG found inspiration from the Iconic Chicago and New York Fire Stations and Public Safety Facilities in their historic districts. The result is a State-of-the-Art Facility with historic root relevance that is inviting while keeping a formal flair. TWG has designed it according to the owner’s desire. The opinion of probable cost is within budget.
