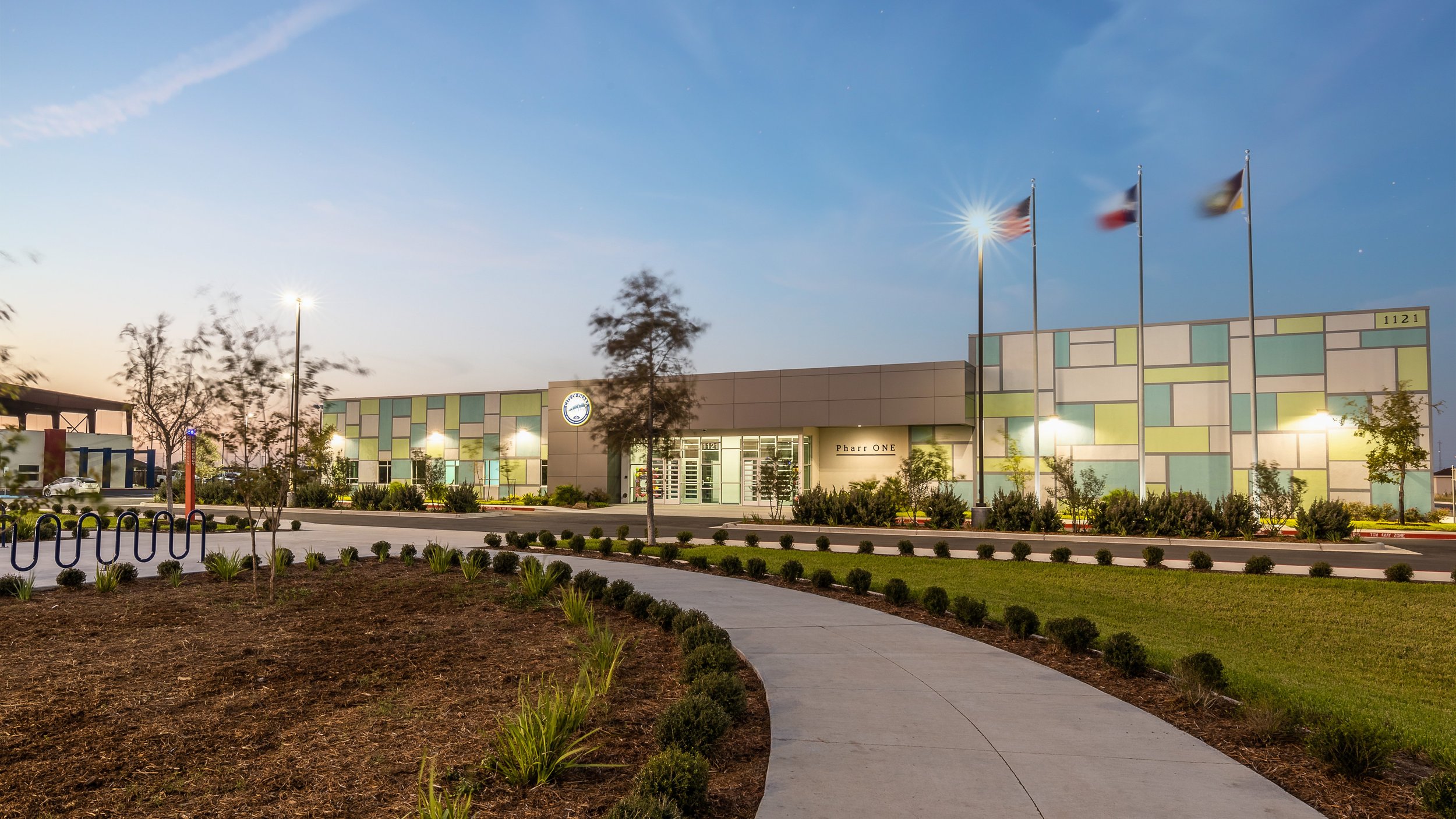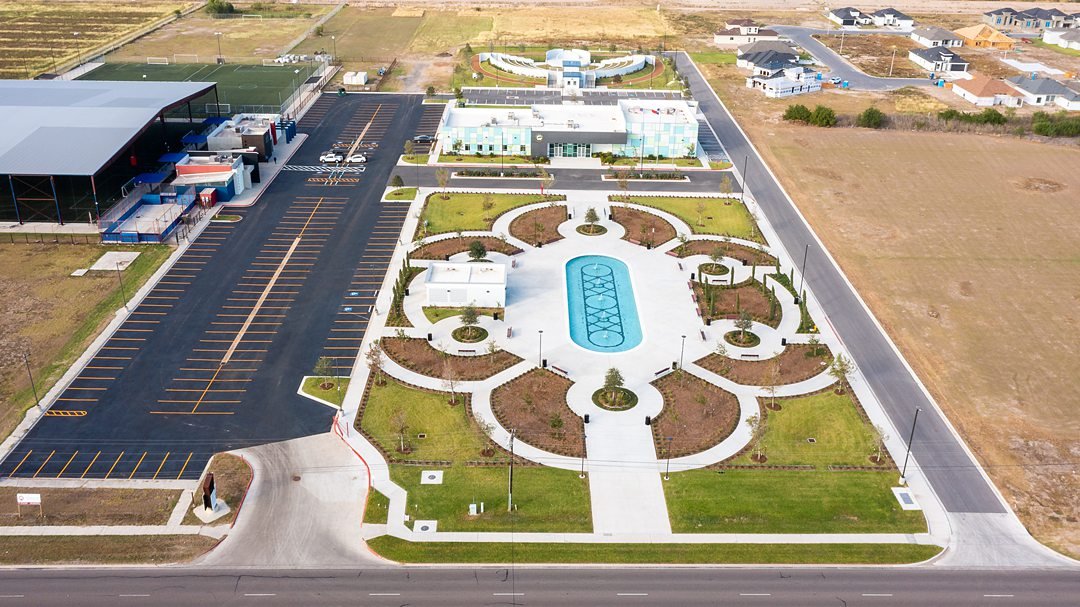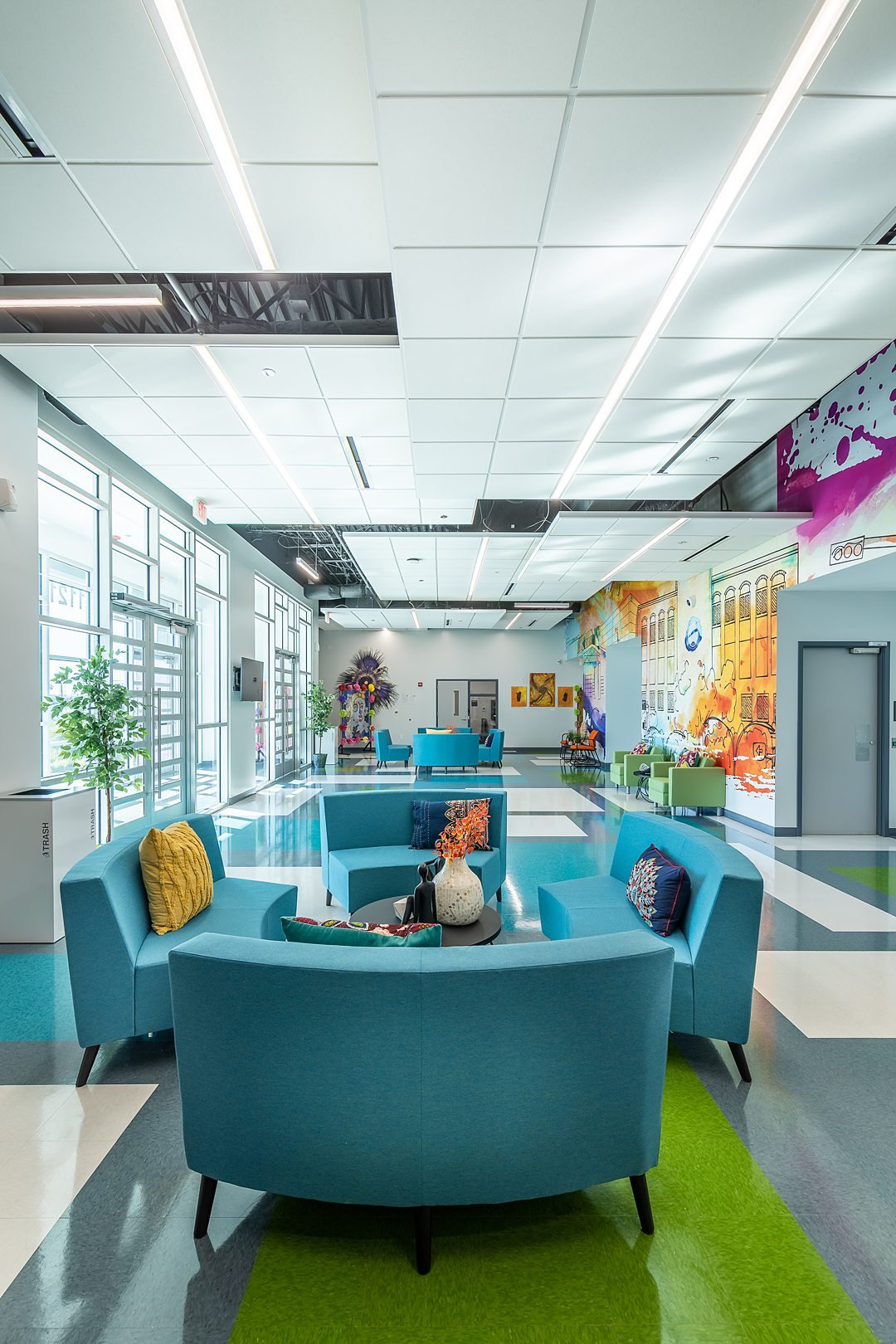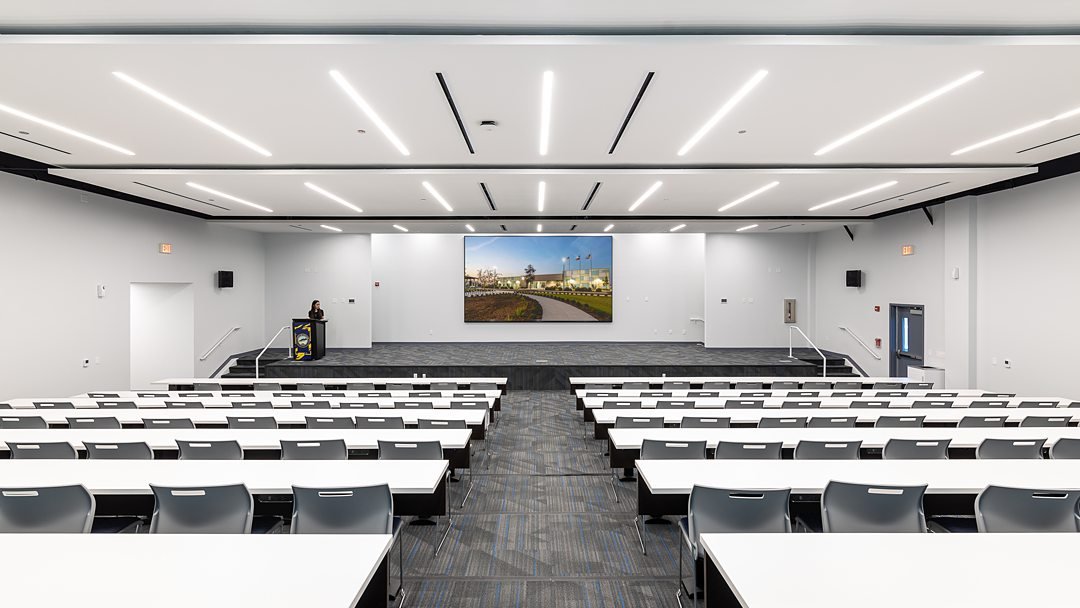
This project encompasses three distinct yet complementary developments, thoughtfully designed to create a dynamic and vibrant community space at Lot 98 Kelly-Pharr Subdivision. The master plan includes a formal French-inspired park, a versatile Community Center building, and an outdoor Amphitheater, each tailored to serve both functional and aesthetic needs.
French-Inspired Park: At the heart of the development, the park features a central reflective pool, serving as a tranquil focal point amidst the lush greenery and sculpted landscapes. The park’s design evokes a sense of elegance and serenity, providing both active and passive spaces for community members to relax and enjoy nature.
Community Center Building: Designed with flexibility in mind, the Community Center building is intended for future expansion into a STAT (Specialized Training and Technology) center. The structure accommodates classrooms and a state-of-the-art training simulation area, supporting educational and community initiatives. The building serves as a hub for various activities, fostering a sense of community engagement and learning.
Outdoor Amphitheater: The outdoor Amphitheater is surrounded by meticulously groomed Ficus trees, creating a natural, immersive environment for performances, events, and gatherings. The area is designed for privacy and comfort, with strategically placed gates separating the active event space from the surrounding sidewalk, where visitors can leisurely stroll and enjoy the park’s peaceful ambiance.
Together, these spaces blend functionality and beauty, offering a vibrant destination for recreation, education, and cultural events. The site at Lot 98 Kelly-Pharr Subdivision will serve as a cornerstone for community engagement, providing an inviting environment for both residents and visitors alike.






