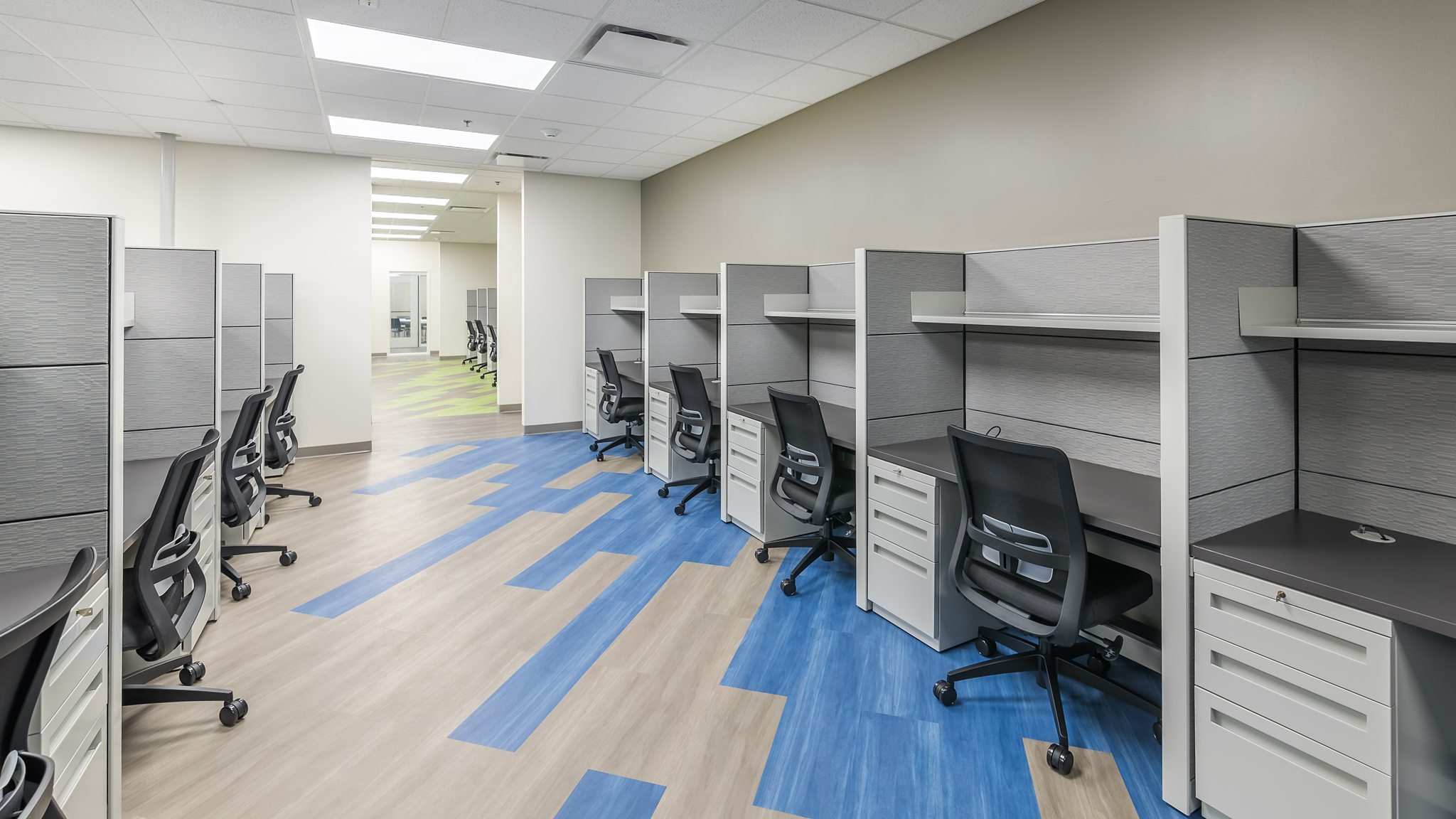
This project involves the comprehensive redevelopment of an existing commercial building, transforming it into a fully functional behavioral facility. Spanning approximately 2.7 acres of site development, the project includes the retrofitting of the existing structure to house specialized training rooms, offices, and clerical areas designed to serve outpatients. The facility is carefully designed to support the delivery of behavioral health services in a modern, efficient, and supportive environment.
In addition to the main behavioral health center, four tenant spaces have been strategically provisioned to accommodate future developments, offering flexibility and growth opportunities for the facility. The overall site plan was designed to enhance accessibility, with primary access to the building located on the west side of the property.
A key aspect of this redevelopment is the successful integration of the newly retrofitted building with an existing nearby facility, effectively merging two separate structures into a cohesive campus. This thoughtful design creates a unified, functional environment, supporting the long-term operation and growth of the behavioral health services provided.






